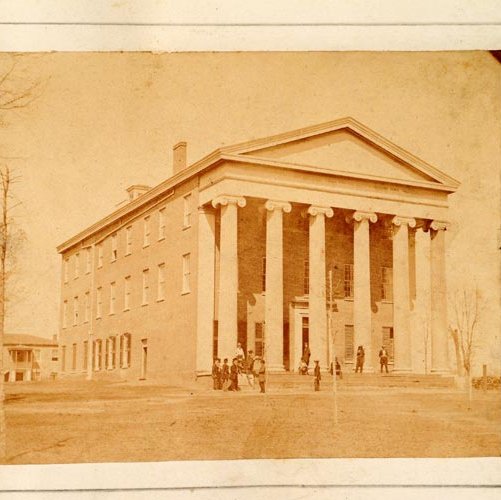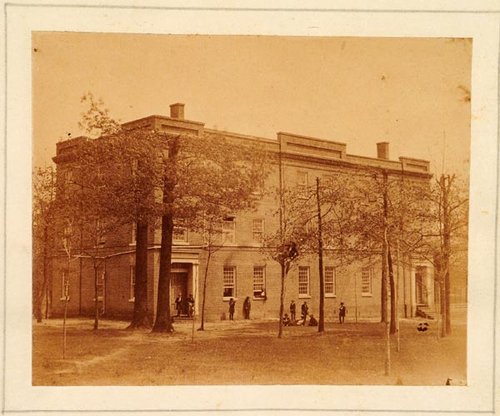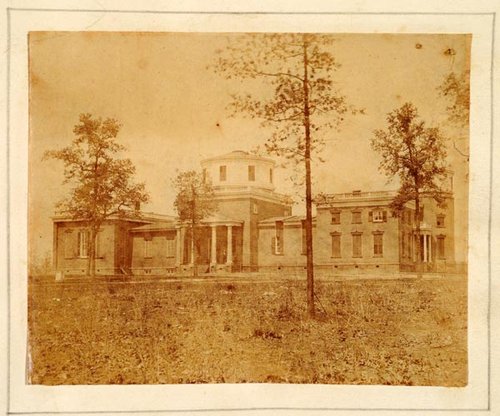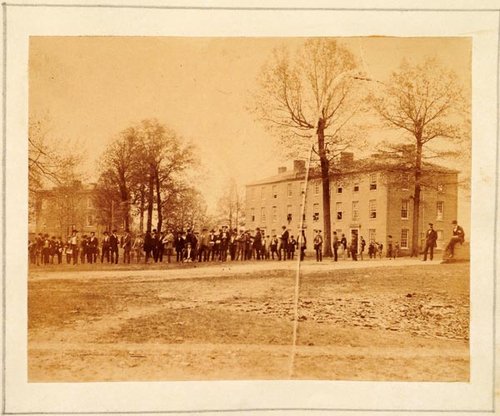Mississippians
Buildings
Most of the university buildings are Georgian, modified Georgian, or contemporary in architectural design. Two of the three surviving antebellum buildings are Greek Revival in design. The buildings are listed in the chronological order of their construction.

Lyceum
Begun July 14, 1846, and completed in 1848, the Lyceum is of stately Ionic Greek Revival design and bricks thought to have been made from clay at the site. Its architect was William Nichols. The building was lengthened in 1858, two flanking wings added in 1903, and the west facade in 1923. The entire building was renovated from 1998-2000. The sole survivor of the five original buildings, it has remained the principal administration building. The Lyceum bell is believed to be the oldest college bell in America. The Class of 1927 donated the clock above the east portico. The Lyceum was used as a hospital during the Civil War. Bullet marks on the front columns are a reminder of the violence of 1962, when James Meredith enrolled as the university’s first African-American student.

Chapel
Built in 1853 and identified as the Old Chapel, often called the “Y,” it served as the place of formal worship and ceremonial assembly for nearly 75 years. This Georgian-style building once housed the director of religious life, the foreign student adviser, and student organization offices. It was completely renovated in 1999 and now serves the Croft Institute for International Studies. One of three surviving antebellum structures on campus. This building was also used as a hospital during the Civil War.

Observatory
Begun in 1857 and completed in 1859 during the administration of Chancellor Barnard, the building is now listed on the National Register of Historic Places. Barnard Observatory was designed to house the largest telescope in the world and to provide unrivaled quarters for the Department of Physics and Astronomy, which was housed in the west wing until 1939. The east wing, which served as the chancellor’s residence until 1971, became headquarters for the Center for the Study of Southern Culture in 1979. The entire building was renovated from 1990-92 for the Center for the Study of Southern Culture. The telescope’s delivery was prevented by the outbreak of the Civil War and instead went to the Chicago Astronomical Society, which later transferred it to Northwestern University where it is still in use today. This building was also used as a hospital during the Civil War. After World War II, the Navy ROTC used sections of the building, and it later became a sorority house.

